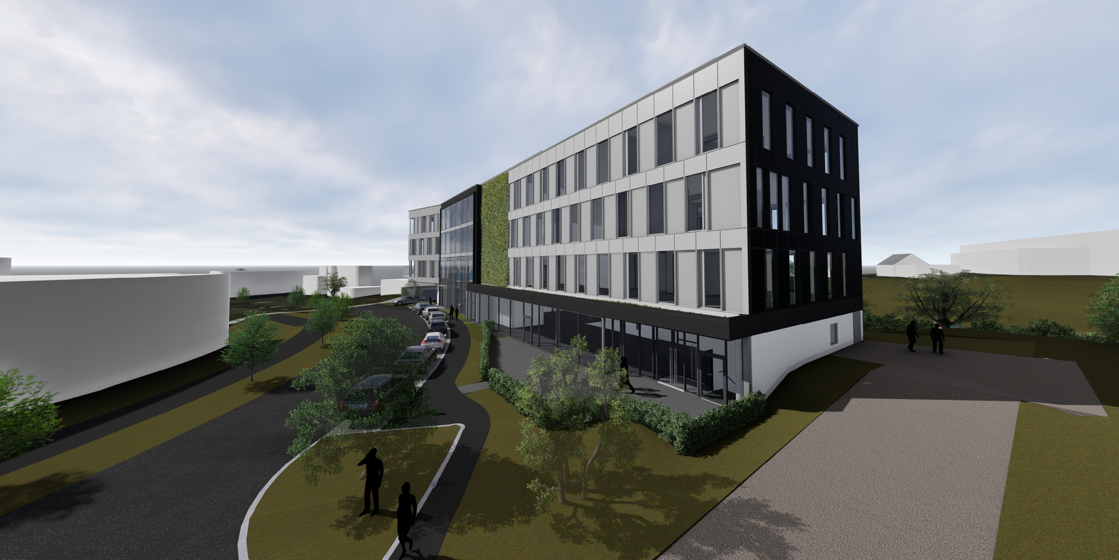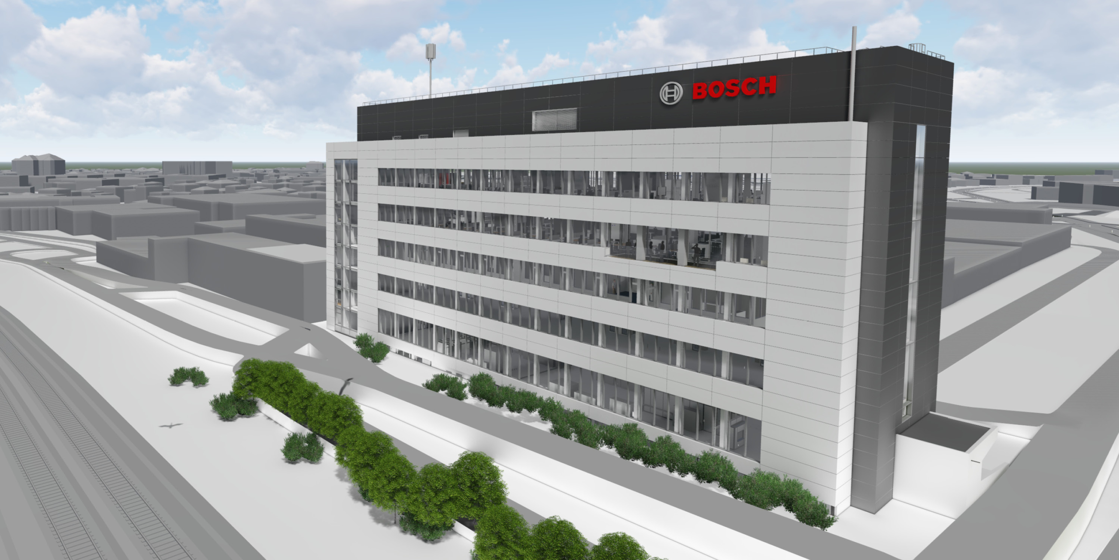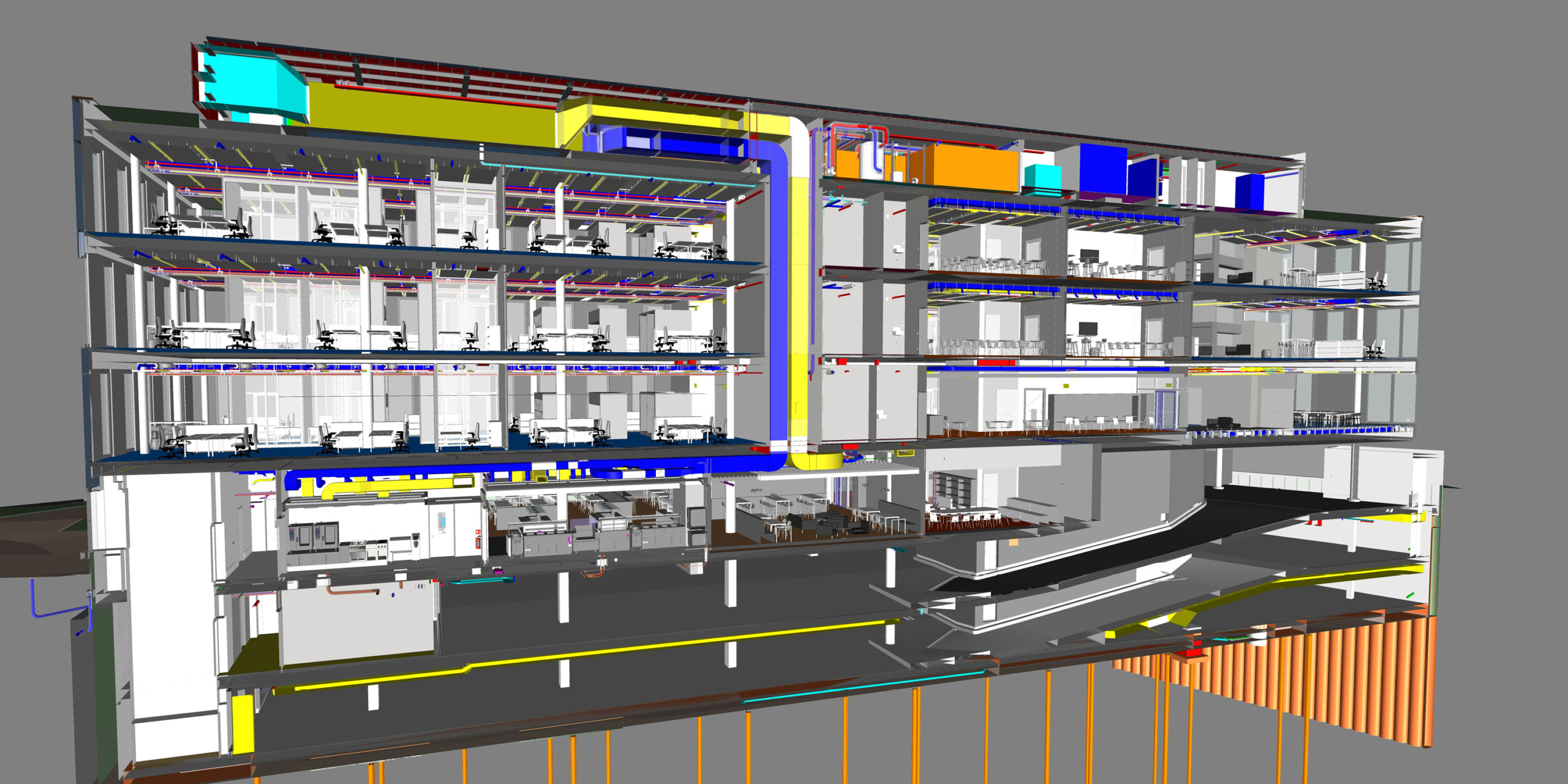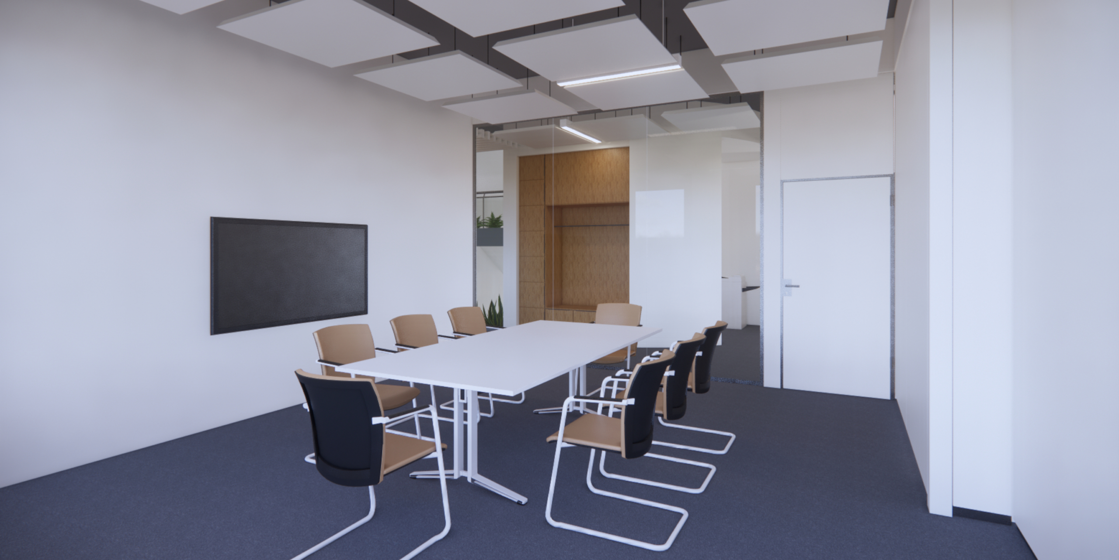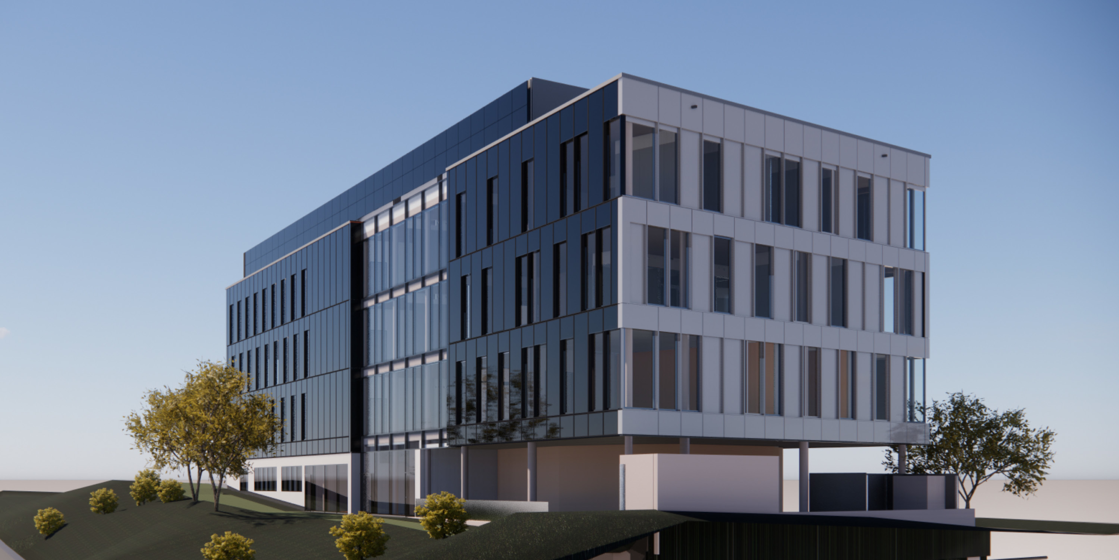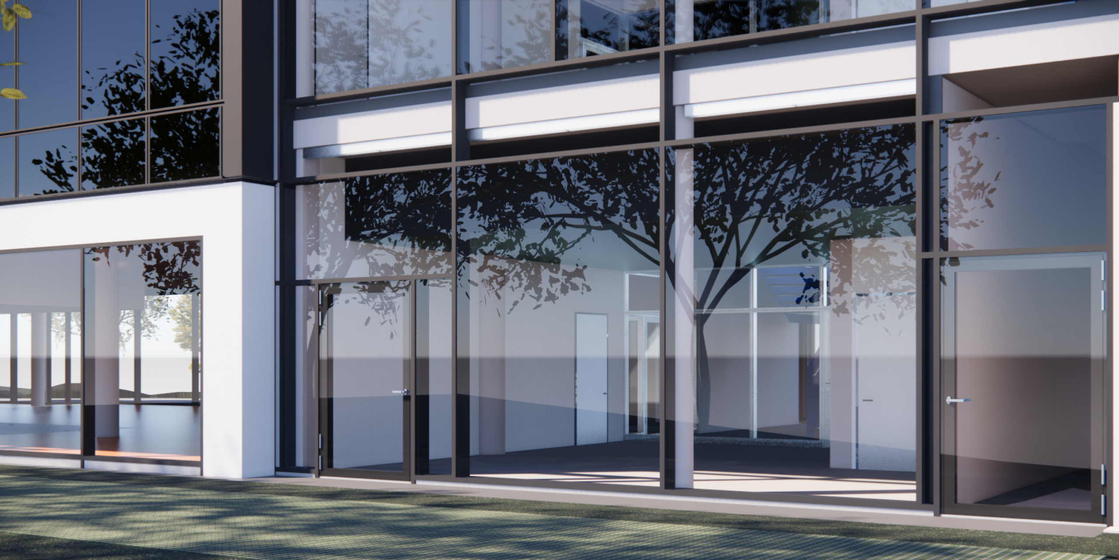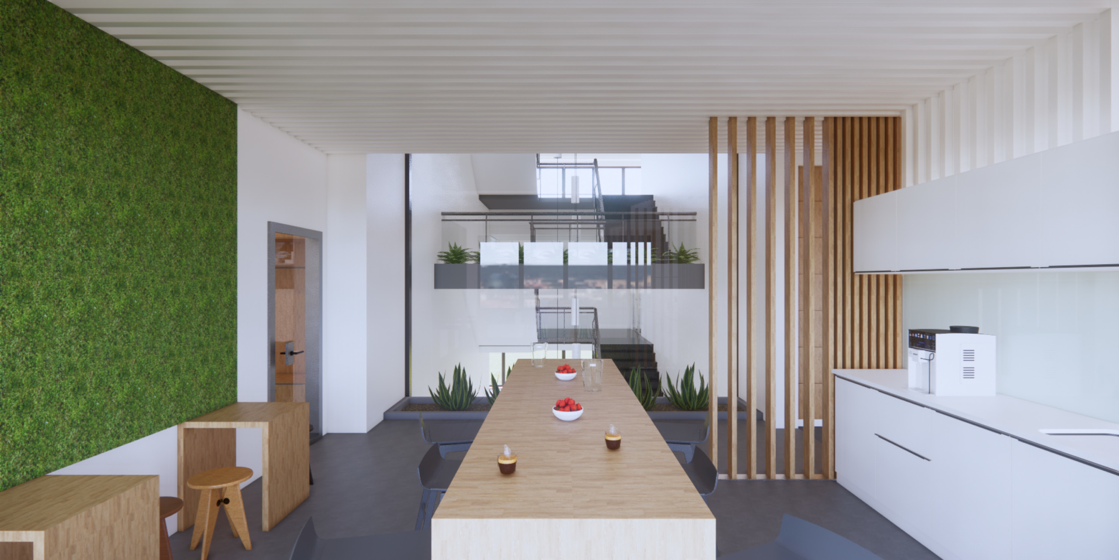Building Information Modeling
SCD Architekten Ingenieure and ZEEB Architekten are your partners for professional project planning with the BIM methodology.
We would be happy to advise you on your next project for the integration of BIM methodology in the architectural service phases and also in the higher-level services such as BIM management, BIM coordination, BIM design, data management and clash checking.
Video: „Fraport AG“
Building Information Modeling (BIM) has now become the standard method in planning and construction. For us, it has been a matter of course for years to digitally link the building model with relevant information for the entire building life cycle.
In our projects, during the planning phase, we create a digital model of the building in Revit that includes all relevant data such as materials, costs, lifespan, and fire protection. This model serves as the basis for various BIM use cases and enables us to coordinate the various specialist disciplines such as architecture, structural engineering and building services at an early stage, e.g. via IFC 4.0.
The use of BIM provides our clients with a realistic insight into the planned building at an early stage.
Additionally, at SCD, we offer BIM management services. Here, we address crucial questions:
- What goals does the client aim to achieve with the implementation of BIM?
- Which stakeholders should actively participate in the BIM process?
- Which use cases are meaningful and necessary for the specific project?
- What information is relevant for the later building operation?
We support projects from setting up the AIA through the BAP compilation and updating to the handover to the company.
From our extensive experience, we understand that a misunderstood use of BIM does not lead to the desired optimizations in the construction and operation process. The groundwork for this is laid at the beginning of a project. Our principle is: as much BIM as necessary, as little BIM as possible.
